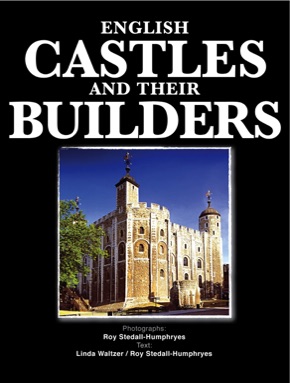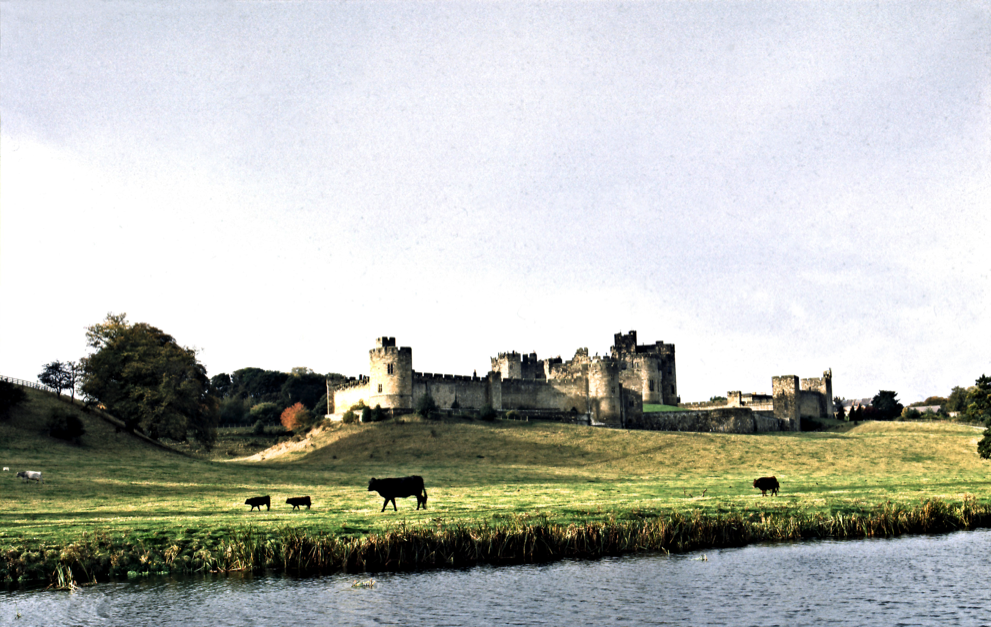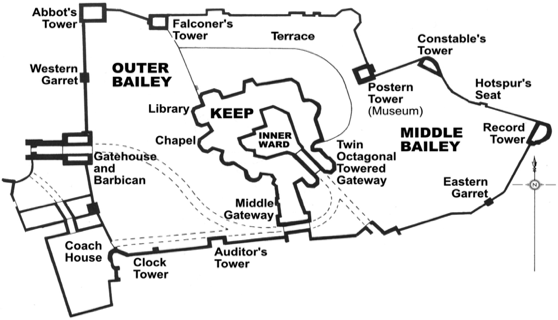
A quotation from 1261 describes the medieval architect thus as, 'Master Mason with rod and gloves who says to others, cut it for me this way, and labours not himself yet takes a higher pay'. Many regarded them as idle, yet these designers of medieval buildings were accomplished draughtsmen. They were versed in geometry and skilled in most aspects of masonry, carpentry, lead and glass working, capable of executing the design on drawing board or creating a scale model of the intended building.

Alnwick
NORTHUMBERLAND
Keep type; Polygonal shell - Original Ingeniator (Architect); Not known
ALTHOUGH THIS CASTLE may be everyone’s dream of what a castle should look like it was never-the-less a functional frontier fortress facing Scotland’s warring armies. It overlooked and guarded a major Scottish crossing point into England. Its name was probably from the Anglo-Saxon, Aln-Wick which simply means, farm on the Aln.The first recorded owner, Gilbert de Tesson, was one of William the Conqueror’s
standard bearers who fought at the battle of Hastings and it is probably he who in about 1080 to 1093 had the original structure built as a Motte and Bailey fortress. Soon after 1096 Alnwick is mentioned again when Yvo de Vescy became baron of Alnwick and he probably continued the castle building works and may even have started to replace the original timber construction with stone.
It seems that stone walling was also added to the bailey at this time. Eustace Fitz John became the owner sometime around 1100 and organised a polygonal stone shell keep to be built, replacing or adding to the earlier construction, for this work the identity of the builder or master mason is lost to us. Probably the exterior arch to the keep was added in 1135. It has a double band of bold chevron moulding within a circle of double hatch work. The inner arch has a single chevron band
continued below

has a single chevron band and above it a band of which the voussoirs or wedge-shaped stones have
alternating patterns of sunk nail-heads and a heraldic ‘lozenge’. This work seems mostly of the period 1150 although there is some
evidenceof its existence in 1135. It is also a possibility that one of three royal master masons could have been involved in works here at this time, Maurice the mason (cementarius), the engineers Ailnoth or Richard de Wolveston who was chief architect to the then Bishop of Durham, Bishop Puiset, 1309 1st Lord Percy (Henry de Percy) bought the castle from the Bishop of Durham. He directed major works to be done and Elias a well-known master mason could well have been employed on the shell keep by making it a larger enclosure with seven semi-circular towers around it in a form that has led it to be called, a clustered donjon. The great curtain wall round the central tower was strengthened with several flanking towers, square, rectangular, D-ended and cylindrical. The inner tower and the outer curtain received a huge gatehouse which has a portcullis dating from about 1309-15. Built into the south curtain, from the outside of which it projects, was a mural tower and a great barbican. The greater part of the work was orchestrated under, Lord Percy, his son, grandson and great grandson. Its magnificence is hardly less impressive than contemporary royal works
continued from previous page